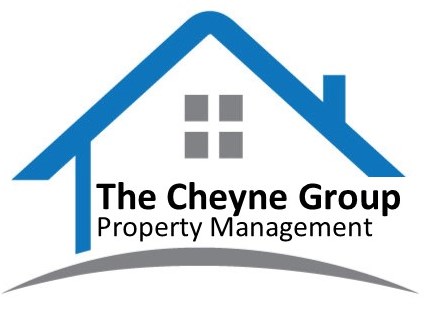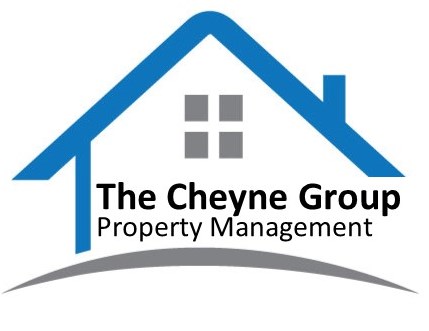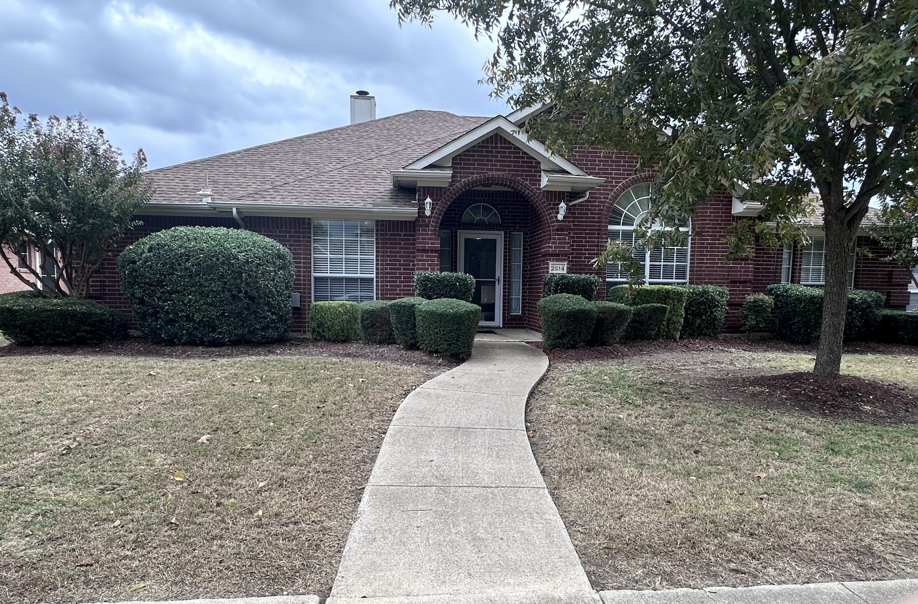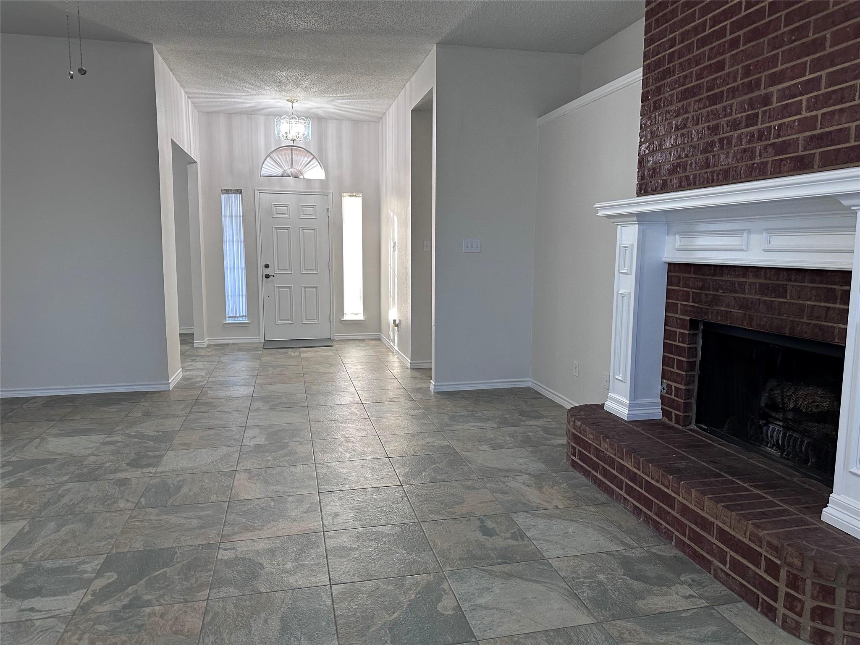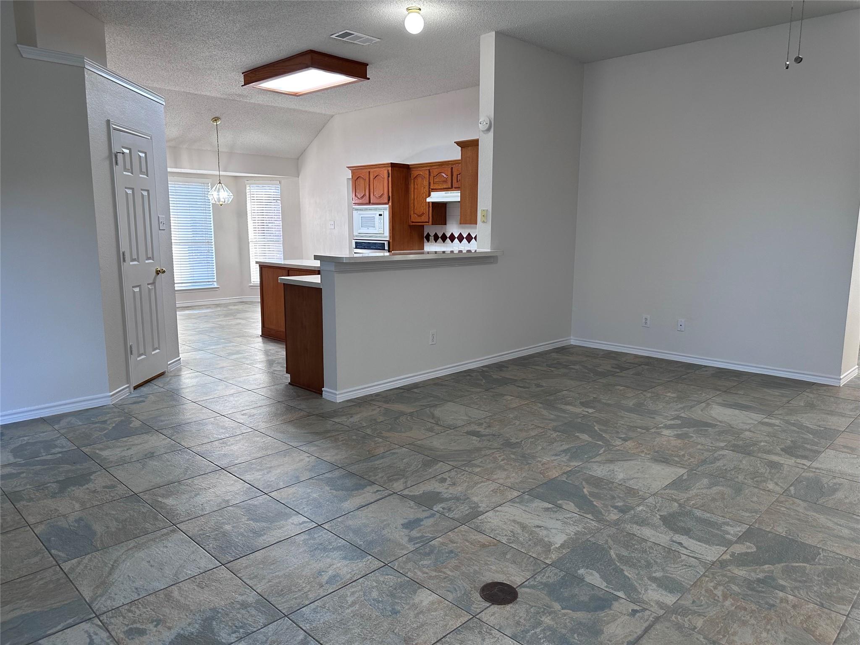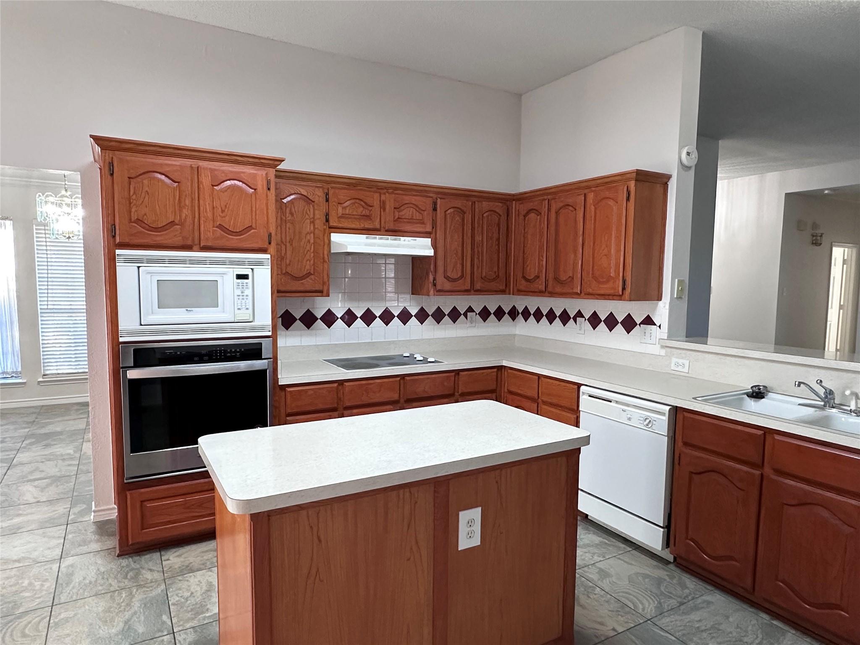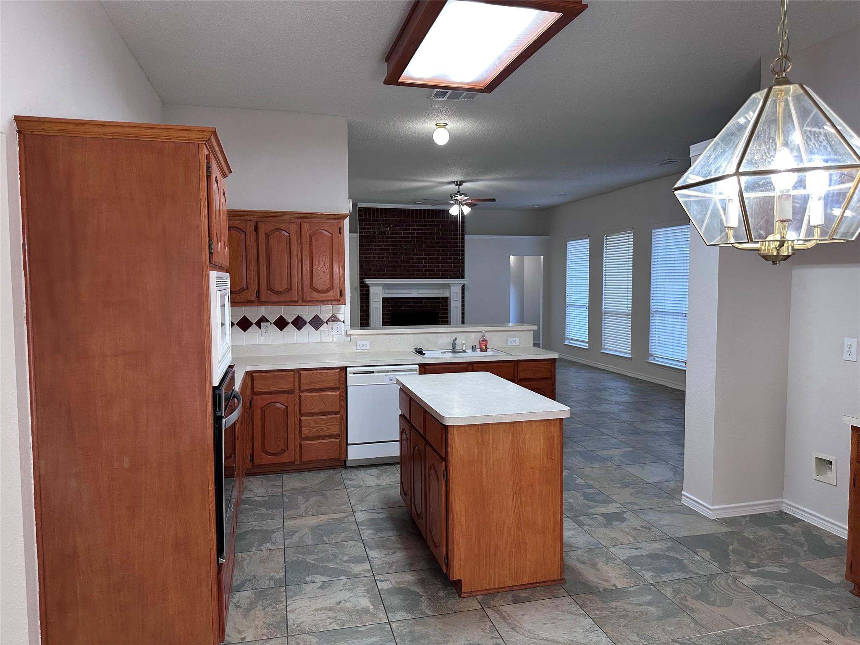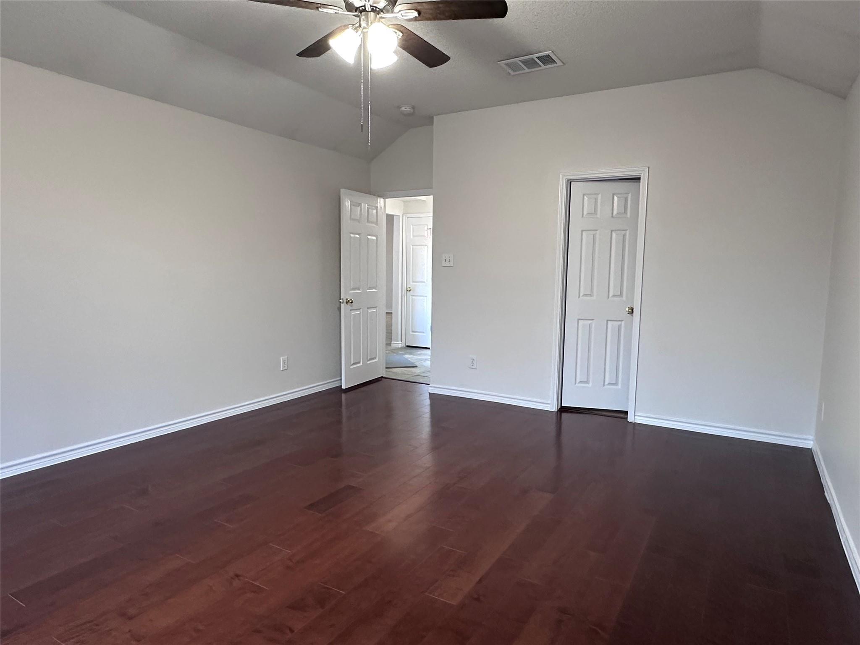- 4 Bed
- 3 Bath
- 2649 sqft
- Built in 2000
COMPLETELY UPDATED: This stunning home offers an inviting blend of comfort, style, and convenience, making it the perfect choice for tenants. Step inside to discover a spacious, open floor plan that seamlessly connects the living, dining, and kitchen areas, creating an ideal space for entertaining and everyday living. RECENT UPDATES INCLUDE: Wallpaper removal and all-new interior paint, creating a fresh, modern look. Brand-new wood flooring in all bedrooms – no carpet! Three new Andersen storm doors for enhanced energy efficiency and security. The 4-bedroom layout is thoughtfully split in three directions, providing privacy and flexibility. The living room features large windows, flooding the space with natural light and highlighting the elegant finishes and fresh, neutral color palette. The primary suite serves as a private retreat, featuring a spacious bedroom, walk-in closet, and a luxurious en-suite bathroom with a soaking tub and separate shower. Bedrooms 2 and 3 share a convenient Jack and Jill bathroom, while the fourth bedroom and additional bath provide extra flexibility. The kitchen is a culinary delight, complete with appliances, abundant cabinetry, ample counter space, and a large island for meal prep and gatherings. Outside, the backyard is perfect for relaxation, featuring a covered patio, fruit trees, and plenty of space for outdoor activities. Additional features include a two-car garage and an extra storage building for added convenience.
RECENT UPDATES INCLUDE: Wallpaper removal and all-new interior paint, creating a fresh, modern look. Brand-new wood flooring in all bedrooms – no carpet! Three new Andersen storm doors for enhanced energy efficiency and security. This stunning home offers an inviting blend of comfort, style, and convenience, making it the perfect choice for tenants. Step inside to discover a spacious, open floor plan that seamlessly connects the living, dining, and kitchen areas, creating an ideal space for entertaining and everyday living. The 4-bedroom layout is thoughtfully split in three directions, providing privacy and flexibility. The living room features large windows, flooding the space with natural light and highlighting the elegant finishes and fresh, neutral color palette. The primary suite serves as a private retreat, featuring a spacious bedroom, walk-in closet, and a luxurious en-suite bathroom with a soaking tub and separate shower. Bedrooms 2 and 3 share a convenient Jack and Jill bathroom, while the fourth bedroom and additional bath provide extra flexibility. The kitchen is a culinary delight, complete with appliances, abundant cabinetry, ample counter space, and a large island for meal prep and gatherings. Outside, the backyard is perfect for relaxation, featuring a covered patio, fruit trees, and plenty of space for outdoor activities. Additional features include a two-car garage and an extra storage building for added convenience.
$2,400.00 security deposit
